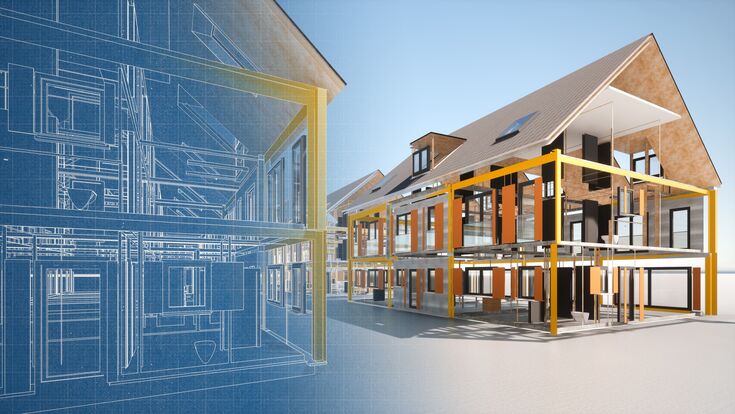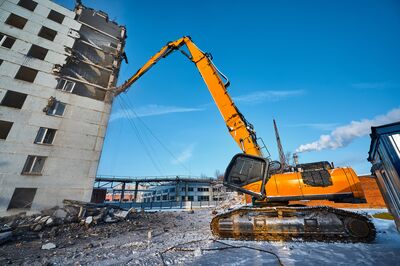Construction Waste : The Role of BIM in Building Demolition Waste Management

Building Information Management (BIM) has made significant inroads into helping reduce and even eliminate waste at the construction end of a project's lifecycle. Because of BIM, buildings are more sustainable, have less waste through the construction phases, and are more oriented toward recycling and repurposing equipment, features, and spaces.
What, though, about the demolition end of any building's lifecycle? Can BIM help manage that phase and achieve the same goals?
The short answer is "yes," both when used as part of the design of a building and with the deconstruction of existing buildings. Here is how.
What is BIM?
To understand how BIM can help during the building demolition phase, it is vital to understand what BIM is and how it gets used to improve overall construction processes. At its most basic, BIM utilizes data (information) to formulate sounder approaches to construction projects.
Those approaches cover everything from coordination at the design stage to the utilization of sustainable materials and practices. Most significantly, it allows every design contributor to add, alter or delete various elements of a construction project or phase, to enhance the project and increase the sustainability or functionality of a building or piece of infrastructure.
More and more, part of that design process is the inclusion of the entire lifecycle of a building or piece of infrastructure, including its deconstruction. By designing buildings that are essentially "built for demolition," the benefits of BIM in the design phase are extended throughout the project's lifecycle.

Examples of BIM in Demolition Waste Management
BIM reduces the overall waste of building materials during the construction and maintenance phases of a building's lifecycle. By extension, those savings transfer into the demolition phases as well. Here are a few examples.
Using Sustainable Materials
Construction and Demolition waste make up an immense portion of the overall solid waste production in most landfills. By using materials that can be purposed or recycled, overall waste production is reduced and, in some cases, even eliminate.
During the demolition phase, those same substances get repurposed when possible, recycled where practicable, and only discarded if their value as waste exceeds their utility. Before demolition, anything reusable in any capacity gets stripped from a building.
BIM allows for the selection of materials that will most likely be able to be purposed or recycled to be included in the construction of the structure. Some examples of materials that are reusable in some capacity include, but are not limited to:
- Piping
- Drywall
- Wood
- Tile
- Shingles
- Steel
During the BIM design phase, each component is selected based on utility and sustainability. For example, not all drywall is recyclable, but some forms of drywall in certain physical conditions are recyclable. By including the type of drywall that can be recycled or repurposed, waste gets eliminated, including when a structure gets brought down.
Avoidance and Documentation of Toxic Substances
BIM also lets planners avoid using HAZMAT except where necessary. Even better, where HAZMAT must be used, it is documented and marked for the construction phase and during demolition. That fact alone saves time and money in identifying, isolating, and safely disposing of HAZMAT.
For example, if a HAZMAT gets incorporated into a design, it can be clearly marked, which can help future managers identify it during demolition.
This concept can be incorporated into future buildings, existing buildings, and buildings that add structure. All potentially hazardous substances and components can be identified and documented, and that documentation can be utilized during demolition, avoiding safety issues and making disposal easier.

Lifecycle Design
BIM allows a blueprint of those materials to be documented for use when a building or part of a building or infrastructure project has outlived their usefulness. Rather than ripping up a section of an existing structure and hoping for the best, projects can be designed from the ground up with the purpose of being able to utilize components and materials when the structure gets demolished.
Having such a blueprint saves time in finding those components and materials. It also allows for the same to be easily removed when the time comes. Plus, the BIM design ensures that materials that are truly waste can be easily and quickly identified.
Greater Recycling and Repurposing
By being able to plan out what goes into a structure before any actions are taken, designs can be oriented toward sustainability from the outset. Practically, that means a design can be targeted towards using as many as much materials that can be either recycled or repurposed as possible.
BIM provides a blueprint for what can be removed and reused and where it is located. Being able to map out the "guts" of a building in that manner lets workers initiate the salvaging of those materials quickly and easily. That ensures greater levels of sustainability and also reduces the overall waste footprint of any demolition project.
By being able to plan out what goes into a structure before any actions are taken, designs can be oriented toward sustainability from the outset.
Future Utilization Planning
The way most building and infrastructure works now, a customer has a need or a developer sees the potential of a need, and a new facility or structure gets designed. Before construction, the existing structure is demolished. BIM reverses that process and allows it to plan for the demolition and future utilization of space before the existing structure has run its course.
For example, BIM allows for the planning of a building as well as its entire lifecycle, including when it has outlived its usefulness. That helps with more streamlined and efficient processes now but also gives the property owner or manager a sense of when a structure will need to be removed.
Before reaching that critical phase, future projects can be mapped out, knowing the requirements for a safe and efficient demolition or modification of the existing structure. That lets designers and planners consider what is usable and what needs to get removed, allowing for more streamlined demolition processes, reducing waste, and saving time and money.
Final Thoughts
BIM has been an invaluable tool for the front end of structure design and construction. By taking it a few steps further, however, it can be used to create more efficient demolition processes and to reduce overall waste simply by designing with sustainability in mind.
